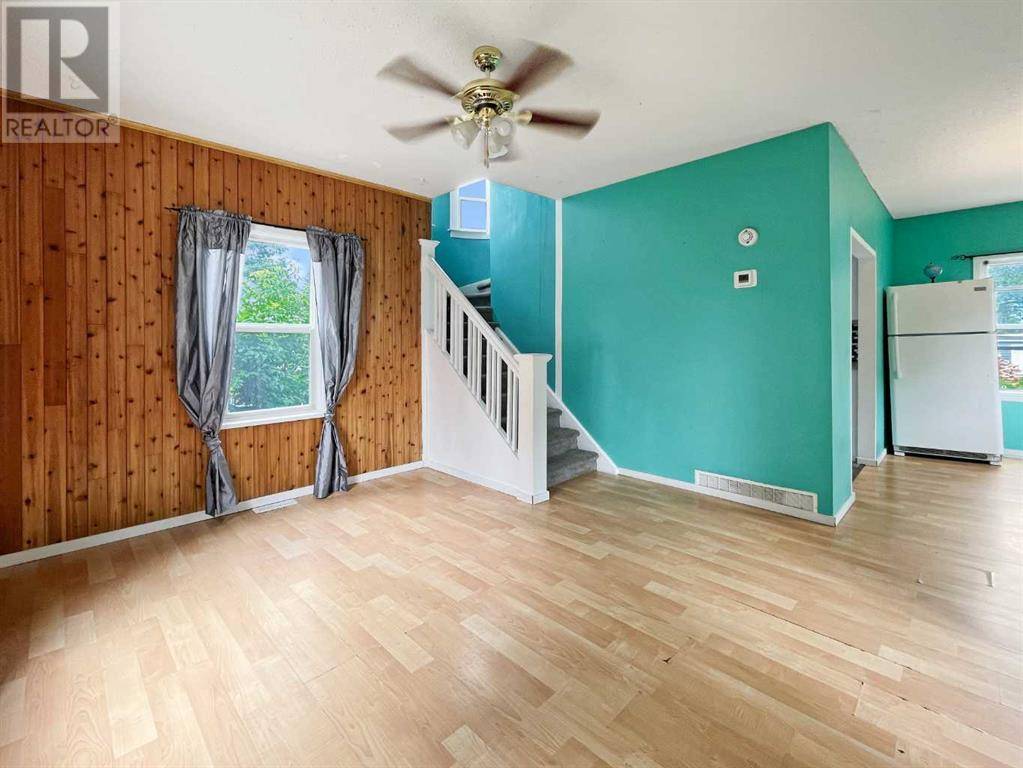2 Beds
1 Bath
1,017 SqFt
2 Beds
1 Bath
1,017 SqFt
Key Details
Property Type Single Family Home
Sub Type Freehold
Listing Status Active
Purchase Type For Sale
Square Footage 1,017 sqft
Price per Sqft $146
Subdivision Jubilee
MLS® Listing ID A2238817
Bedrooms 2
Year Built 1914
Lot Size 6,178 Sqft
Acres 0.14183849
Property Sub-Type Freehold
Source Central Alberta REALTORS® Association
Property Description
Location
State AB
Rooms
Kitchen 1.0
Extra Room 1 Second level 9.50 Ft x 13.33 Ft Bedroom
Extra Room 2 Second level 9.42 Ft x 10.17 Ft Bedroom
Extra Room 3 Second level 5.67 Ft x 9.25 Ft 4pc Bathroom
Extra Room 4 Main level 5.58 Ft x 9.67 Ft Laundry room
Extra Room 5 Main level 12.42 Ft x 13.25 Ft Living room
Extra Room 6 Main level 9.42 Ft x 10.50 Ft Kitchen
Interior
Heating Forced air
Cooling None
Flooring Carpeted, Linoleum, Vinyl Plank
Exterior
Parking Features No
Fence Partially fenced
View Y/N No
Total Parking Spaces 2
Private Pool No
Building
Lot Description Lawn
Story 2
Others
Ownership Freehold
"My job is to find and attract mastery-based agents to the office, protect the culture, and make sure everyone is happy! "








